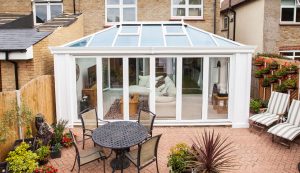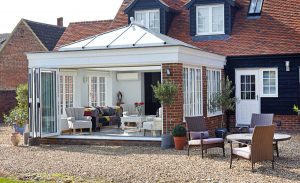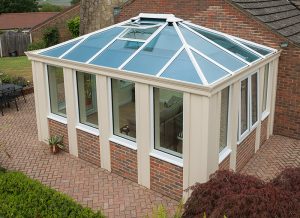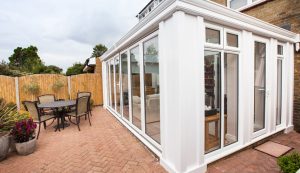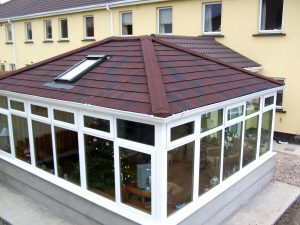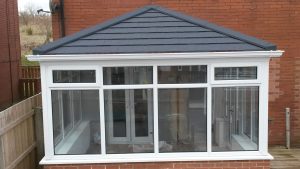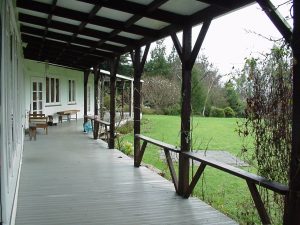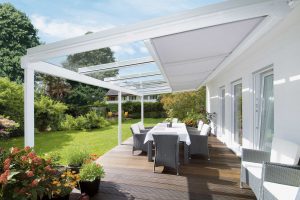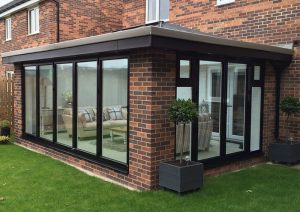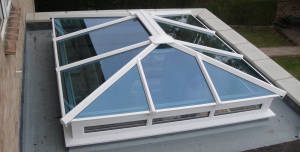Conservatories
Millview Bespoke Conservatories - Foundation to Finish
A conservatory adds space, beauty & value to your home
- your perfect space
- Bespoke and built around you
- Enjoyable all year round
- Hassle free, we take care of it all
- Built to last and fully guaranteed
Conservatory Buying Guide
Modern conservatories are engineered for year-round use, and integrate seamlessly with your home. You can now choose a bespoke conservatory, orangery or glass extension which achieves the high levels of security, energy efficiency and comfort that you’re after. However, there are still a lot of commonly asked questions and misconceptions about conservatories. At Millview, we’ve used our 50 years of knowledge and experience to help you buy a new conservatory with confidence.
What to look for in a new conservatory
Conservatories come in many different shapes, styles and sizes, ranging from small extensions built to create a little extra space, to elaborate structures that give your home a stunning new look. Prices can range from £10,000 to £100,000 and more, so it’s important to have a good idea of what you are looking for before making enquiries.
You might want to extend your home to create a new living area, study or kitchen. Today’s conservatories can fulfil these design requirements and leave you with a purposeful space. Done correctly, your new garden room will not only fit in seamlessly with your home’s look and feel, but will add a little something extra.
At Millview, we want to help you understand the more technical aspects of the design and build process. In doing so, we can help you choose a conservatory that will keep you safe, warm and happy for many years to come. That’s why we’ve created this guide with everything you need to know about conservatories, orangeries and extensions.
Signs of a quality conservatory
Everybody’s wants and needs are different, but a good conservatory will satisfy the following requirements:
- Designed bespoke, made to measure your home
- Look good and be aesthetically in-keeping with your property
- Usable for the purpose for which it was intended
- Structurally secure, with strong and stable frames
- Offer high security through the locks, hinges, frames and glazing
- Let in the right amount of light, without glare from the sun
- Reduce noise from the outside
- Have high energy efficiency (low U values) to reduce energy bills
- Maintain a comfortable temperature all year round
- Be fully weatherproof, with no leaks, draughts or condensation
- Easy to clean and maintain
- Long lasting guarantees that cover all areas of the conservatory (not just the glazing)
- Add value to your home
Building regulations and planning permissions for conservatories
It may be a surprise to learn that the decision to extend your house is not entirely yours. Often you’ll need to get planning approval, and failing to run these checks could prove costly.
Getting retrospective planning permission is an offence. At best, you may have to make expensive amendments at your own expense. Local authorities even have the power to tear down illegally built structures. We strongly recommend that you get the go-ahead before you build – any good conservatory company will be able to help you arrange planning permission.
 Planning permission
Planning permission
Planning permission is required by UK law in order to allow you to build on, or change, the use of land or buildings. Conservatories can be an exception to this rule, as like other glazing they count as a ‘permitted development right’. Single-storey extensions can be built without seeking permission first, as long as they abide by these conditions:
- The conservatory does not cover more than half your garden
- The house has already been extended
- The roof ridge or top point is no higher than the eaves of your property’s roof
- There’s a maximum height of 4 metres, or 3 metres high if within 2 metres of boundary
- Side extensions must not extend beyond half the width of the house
In 2013, the government doubled the size of permitted conservatory developments. Now, until May 2019, you can extend outwards by up to 8 metres for detached properties, or 6 metres for other house types. Instead of applying for planning permission, you will need to undergo a ‘Neighbour Consultation Scheme’. This will ensure that your conservatory doesn’t impact negatively on your neighbours’ living space.
For terraced houses, flats and maisonettes, you will still need to get planning permission.
Whether or not your conservatory will need planning permission depends entirely on your project specification, and every case is individual. A good company will assess your conservatory design and location in order to establish if planning, listed building or conservation consent is required. They will also prepare full plans and submit them to your local authority for you. Some companies will offer this for free but some may want to charge, so check that this is included in the service.
Building regulations
Complying with building regulations is a separate matter to planning permission. The building regulations set the standards for the health and safety of buildings and their users.. A conservatory is exempt from building regulations when:
- Built at ground level
- Less than 30 metres square
- Separated by an external wall, or external windows and doors
- The conservatory has an independent heating system
- No less than 1 metre away from any boundary
If you want to remove the doors or wall linking the conservatory to your house, you will have to apply for building regulations approval. To satisfy requirements, you will have to prove that your conservatory is as energy efficient as the rest of the house, and not an energy drain.
Your company will need to prepare full working drawings, including full structural and heat-loss calculations where necessary. They will then submit them for approval, notifying your local authority at all key stages of the installation.


